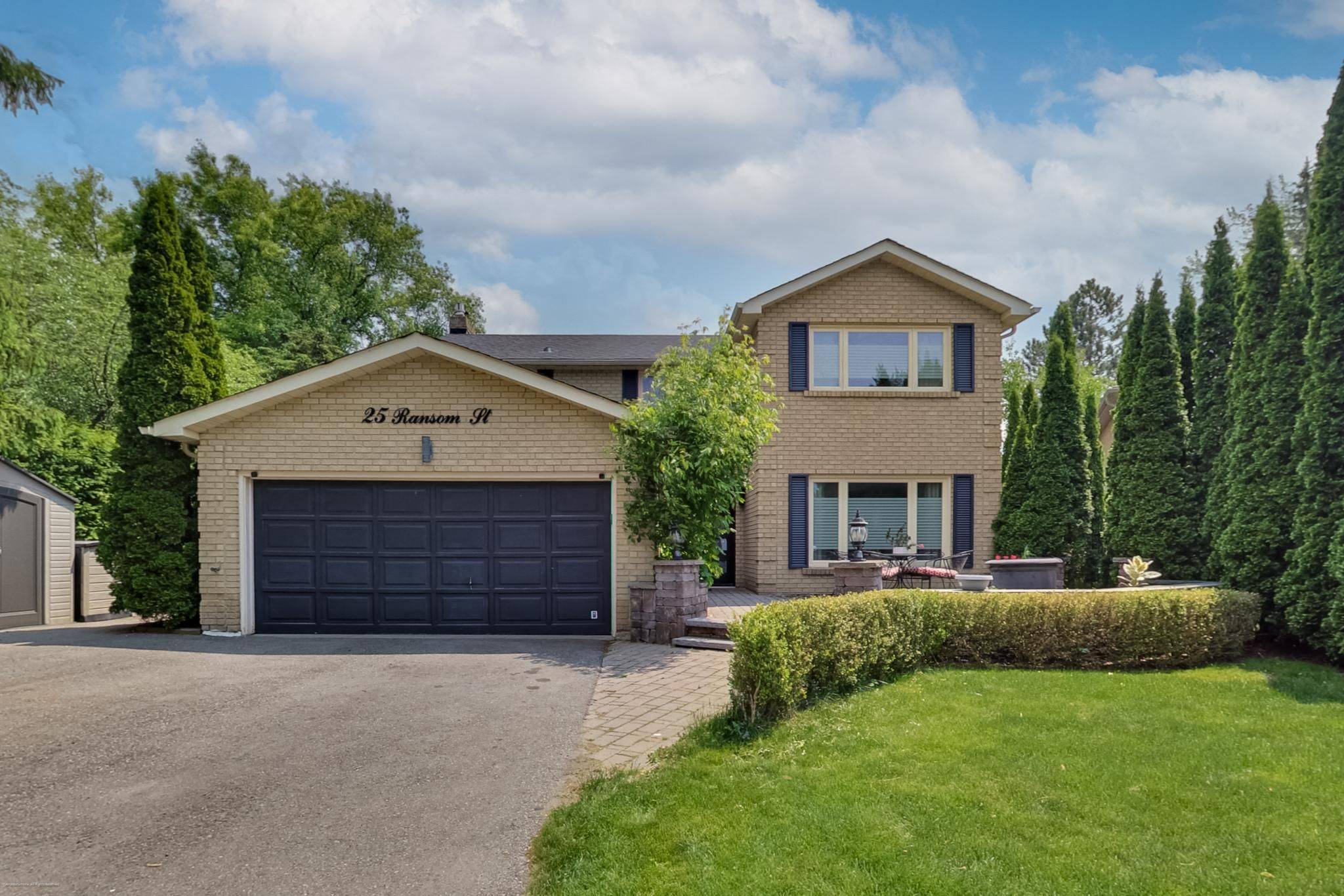For more information regarding the value of a property, please contact us for a free consultation.
25 Ransom ST Aurora, ON L4G 2K9
Want to know what your home might be worth? Contact us for a FREE valuation!

Our team is ready to help you sell your home for the highest possible price ASAP
Key Details
Sold Price $1,480,000
Property Type Single Family Home
Sub Type Detached
Listing Status Sold
Purchase Type For Sale
Approx. Sqft 2000-2500
Subdivision Aurora Village
MLS Listing ID N12221197
Sold Date 07/04/25
Style 2-Storey
Bedrooms 4
Annual Tax Amount $4,468
Tax Year 2024
Property Sub-Type Detached
Property Description
Welcome to 25 Ransom Street, a distinctive offering in a community where properties are cherished and rarely change hands. This fully renovated 3-bedroom, 5-bathroom residence is nestled on an oversized, professionally landscaped lot in one of Aurora Village's most exclusive and sought-after enclaves. Radiating curb appeal, the home boasts well-maintained grounds, dual patios, and an elevated deck overlooking a serene pool with a newer liner (installed in 2022) and refreshed outdoor carpeting (installed in 2025), creating a private backyard oasis perfect for entertaining or relaxing in style. Inside, the main floor has been thoughtfully reimagined with premium finishes throughout: Chef Line appliances, upgraded flooring, a redesigned powder room, a gas fireplace, and a stunning staircase with wrought iron railings and pot lights. The custom kitchen is both functional and sophisticated, ideal for hosting or everyday luxury living. Upstairs, a former fourth bedroom has been transformed into a spacious walk-in closet with built-ins, seamlessly integrated into the primary suite, complete with a tray ceiling and updated ensuite. Secondary bedrooms feature built-in European-style closets, complemented by hardwood flooring, which enhances the home's warmth and elegance. The fully finished lower level, with its own private entrance, features a second kitchen, gas fireplace, updated bathroom, pot lights, and new flooring, providing the perfect space for in-law accommodations or multigenerational living. Additional upgrades include a new roof (2024), a modernized laundry room, and countless curated details throughout. Ideally located just steps from Yonge St., close to top schools, transit, and Aurora's charming downtown with Starbucks, a public library, boutique shops, and restaurants right around the corner. A rare and timeless opportunity in a family-focused neighborhood where homes are treasured for generations. Seller & Agent Do Not Warrant Retrofit Status Of Basement.
Location
State ON
County York
Community Aurora Village
Area York
Zoning Residential
Rooms
Family Room Yes
Basement Apartment, Separate Entrance
Kitchen 2
Separate Den/Office 1
Interior
Interior Features In-Law Suite
Cooling Central Air
Exterior
Parking Features Private
Garage Spaces 2.0
Pool Above Ground
Roof Type Asphalt Shingle
Lot Frontage 109.2
Lot Depth 156.9
Total Parking Spaces 6
Building
Lot Description Irregular Lot
Foundation Poured Concrete
Others
Senior Community Yes
Read Less



