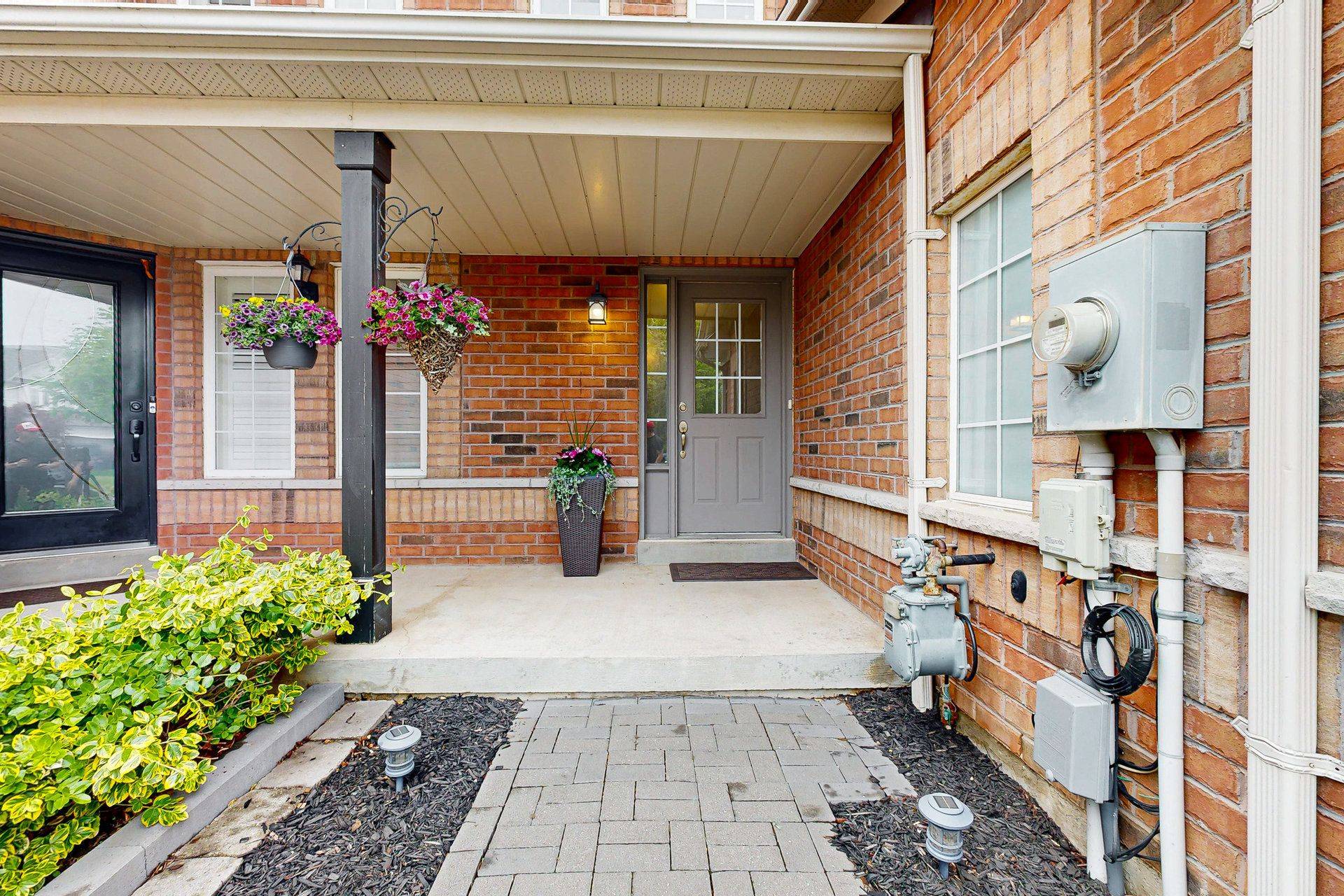For more information regarding the value of a property, please contact us for a free consultation.
62 Breakwater DR Whitby, ON L1N 9N7
Want to know what your home might be worth? Contact us for a FREE valuation!

Our team is ready to help you sell your home for the highest possible price ASAP
Key Details
Sold Price $830,000
Property Type Condo
Sub Type Att/Row/Townhouse
Listing Status Sold
Purchase Type For Sale
Approx. Sqft 1100-1500
Subdivision Port Whitby
MLS Listing ID E12208691
Sold Date 06/26/25
Style 2-Storey
Bedrooms 4
Annual Tax Amount $5,248
Tax Year 2025
Property Sub-Type Att/Row/Townhouse
Property Description
Welcome to this rare opportunity in the sought after Whitby Shores community. This stunning townhome offers a blend of functionality, comfort and style. Step inside to find a front foyer that flows into the open concept dining area and living room, perfect for entertaining and relaxation. The kitchen opens up to the breakfast area where large windows invite natural light that shines through from the beautiful, well-maintained backyard, ideal for outdoor gatherings or a quiet retreat. This home boasts 3 bedrooms, 2.5 baths, providing ample space for family or guests. The finished basement offers a den, perfect for a home office and a versatile rec room that can serve as a secondary living room, play area or gym. Convenient location close to Lake Ontario, Portage Park, the beach, Whitby marina, walking trails, schools, Whitby GO station, 401 and much more.
Location
State ON
County Durham
Community Port Whitby
Area Durham
Rooms
Family Room No
Basement Finished
Kitchen 1
Separate Den/Office 1
Interior
Interior Features Auto Garage Door Remote
Cooling Central Air
Exterior
Parking Features Private
Garage Spaces 1.0
Pool None
Roof Type Asphalt Shingle
Lot Frontage 19.69
Lot Depth 109.91
Total Parking Spaces 3
Building
Foundation Concrete
Others
Senior Community Yes
Read Less



