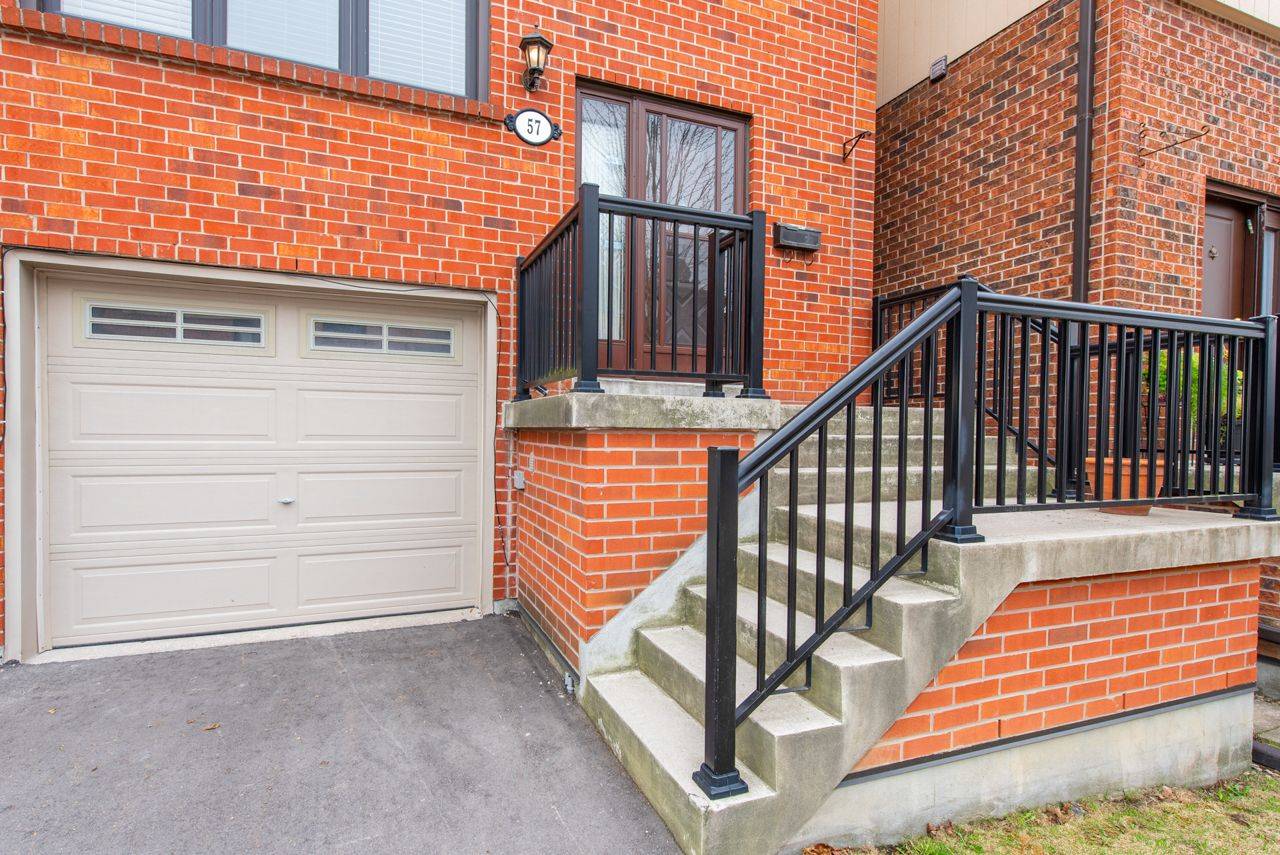For more information regarding the value of a property, please contact us for a free consultation.
57 Maple Branch PATH #43 Toronto W09, ON M9P 3T4
Want to know what your home might be worth? Contact us for a FREE valuation!

Our team is ready to help you sell your home for the highest possible price ASAP
Key Details
Sold Price $723,000
Property Type Condo
Sub Type Condo Townhouse
Listing Status Sold
Purchase Type For Sale
Approx. Sqft 1400-1599
Subdivision Kingsview Village-The Westway
MLS Listing ID W12107353
Sold Date 06/26/25
Style 2-Storey
Bedrooms 3
HOA Fees $675
Annual Tax Amount $3,054
Tax Year 2024
Property Sub-Type Condo Townhouse
Property Description
Fantastic Opportunity to own a large townhome in quiet family friendly complex. The main level features a spacious living room, a dining room with a Juliette balcony, a convenient 2-piece powder room, and a kitchen with an eat-in area. Upstairs, you'll find a primary bedroom with a 3-piece ensuite bathroom, along with two additional bedrooms and a 4-piece main bathroom. The lower level includes a utility room with laundry facilities including a laundry sink, access to the garage, and a large recreation room with a gas fireplace and walk-out to the backyard. Ideally situated, this home is close to parks, good schools, golf courses, a brand new Costco, as well as other shops including Canadian Tire, and offers easy access to TTC, major highways such as HWY 401, and Toronto Pearson International Airport. The maintenance fees cover the roof, windows, driveway snow removal, and Bell unlimited 1.5G Fibe Internet & Bell Fibe TV, which has a retail value of approximately $288 per month. Great Potential to Make Your Own!
Location
State ON
County Toronto
Community Kingsview Village-The Westway
Area Toronto
Rooms
Family Room No
Basement Finished, Walk-Out
Kitchen 1
Interior
Interior Features Water Heater
Cooling Central Air
Fireplaces Type Natural Gas
Laundry In Basement, Laundry Room, Sink
Exterior
Garage Spaces 1.0
Exposure South
Total Parking Spaces 2
Balcony Juliette
Building
Locker None
Others
Senior Community Yes
Pets Allowed Restricted
Read Less



