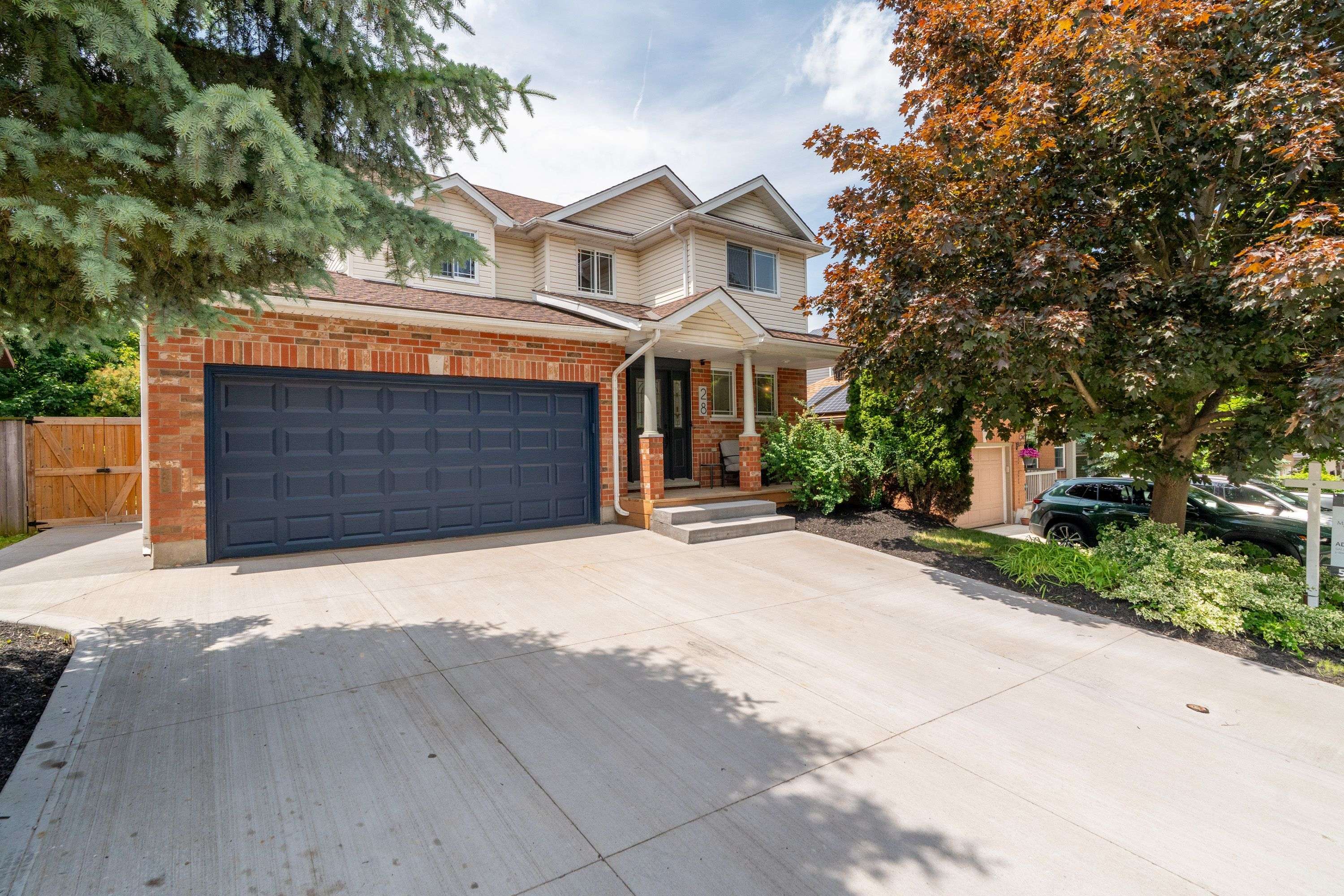For more information regarding the value of a property, please contact us for a free consultation.
28 Mccormick DR Cambridge, ON N3C 4C9
Want to know what your home might be worth? Contact us for a FREE valuation!

Our team is ready to help you sell your home for the highest possible price ASAP
Key Details
Sold Price $832,000
Property Type Single Family Home
Sub Type Detached
Listing Status Sold
Purchase Type For Sale
Approx. Sqft 1100-1500
MLS Listing ID X12226973
Sold Date 06/25/25
Style 2-Storey
Bedrooms 3
Annual Tax Amount $5,198
Tax Year 2025
Property Sub-Type Detached
Property Description
Welcome to this beautifully updated home in a highly desirable neighborhood filled with mature trees and timeless charm. A grand front porch with stately columns invites you in, leading to a bright and elegant entrance bathed in natural light. Inside, you'll find modern colors and stylish updates throughout, including refinished stairs with a sleek banister and a chic powder room. The dream kitchen is a true showstopper featuring abundant storage, valance lighting, a bar fridge, a spacious double sink, glass-fronted cabinets, a high-end backsplash, and unique built-in cookbook shelves. Oversized windows fill the home with light, complementing the rich hardwood floors and generously sized bedrooms. The finished basement offers a walk-out to a lower patio, while both upper and lower outdoor living spaces provide ample room for entertaining or gardening. A must-see property that blends classic charm with modern style!
Location
State ON
County Waterloo
Area Waterloo
Zoning R4
Rooms
Family Room No
Basement Finished
Kitchen 1
Interior
Interior Features Other
Cooling Central Air
Exterior
Garage Spaces 2.0
Pool None
Roof Type Asphalt Shingle
Lot Frontage 49.21
Lot Depth 115.19
Total Parking Spaces 4
Building
Foundation Poured Concrete
Others
Senior Community Yes
Read Less



