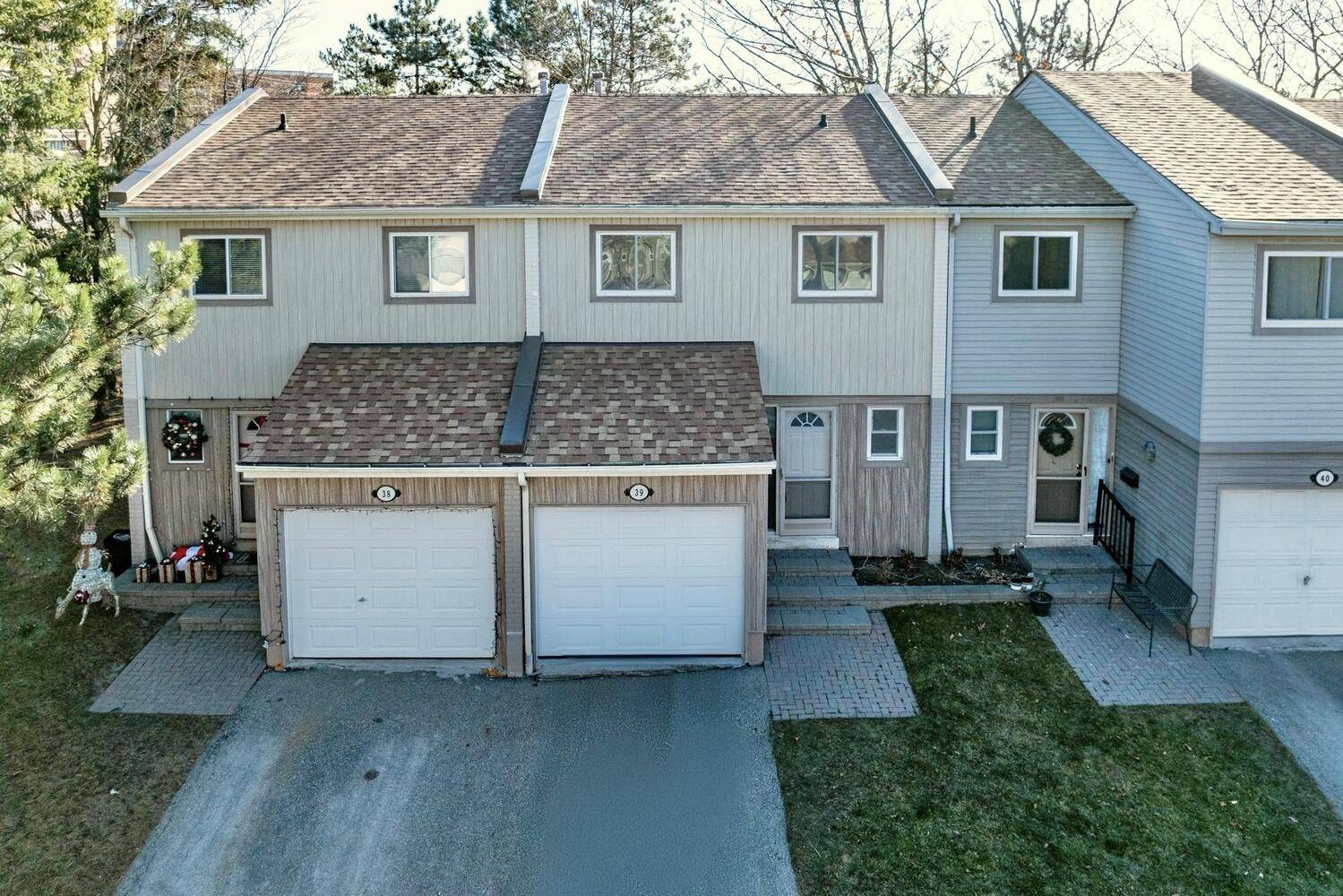For more information regarding the value of a property, please contact us for a free consultation.
3500 Glen Erin DR #39 Mississauga, ON L5L 1W6
Want to know what your home might be worth? Contact us for a FREE valuation!

Our team is ready to help you sell your home for the highest possible price ASAP
Key Details
Sold Price $668,500
Property Type Condo
Sub Type Condo Townhouse
Listing Status Sold
Purchase Type For Sale
Approx. Sqft 1000-1199
Subdivision Erin Mills
MLS Listing ID W12208518
Sold Date 06/25/25
Style 2-Storey
Bedrooms 3
HOA Fees $516
Annual Tax Amount $3,436
Tax Year 2024
Property Sub-Type Condo Townhouse
Property Description
Fantastic 3 bedroom townhome with single car garage located in the family friendly neighbourhood of Erin Mills. Open concept living/dining room area with laminate floors, crown moulding, and walk-out to a fully fenced yard with deck. Renovated kitchen with quartz counter tops, stainless steel appliances/hood, soft closing drawers, and mosaic style backsplash. Three upper level bedrooms with laminate floors throughout, large closet space in each room, main 4 piece bathroom, and primary bedroom retreat with double door entry. Finished basement with recreation area, laundry room, and lots of storage space. Premium location close to schools, parks, trails, transit, highways, Erin Mills Town Centre, University of Toronto (UTM) and Clarkson Go Station.
Location
State ON
County Peel
Community Erin Mills
Area Peel
Rooms
Family Room No
Basement Finished
Kitchen 1
Interior
Interior Features None
Cooling Central Air
Laundry Ensuite
Exterior
Parking Features Private
Garage Spaces 1.0
Amenities Available Outdoor Pool
Exposure North West
Total Parking Spaces 2
Balcony None
Building
Locker Ensuite
Others
Senior Community Yes
Pets Allowed Restricted
Read Less



