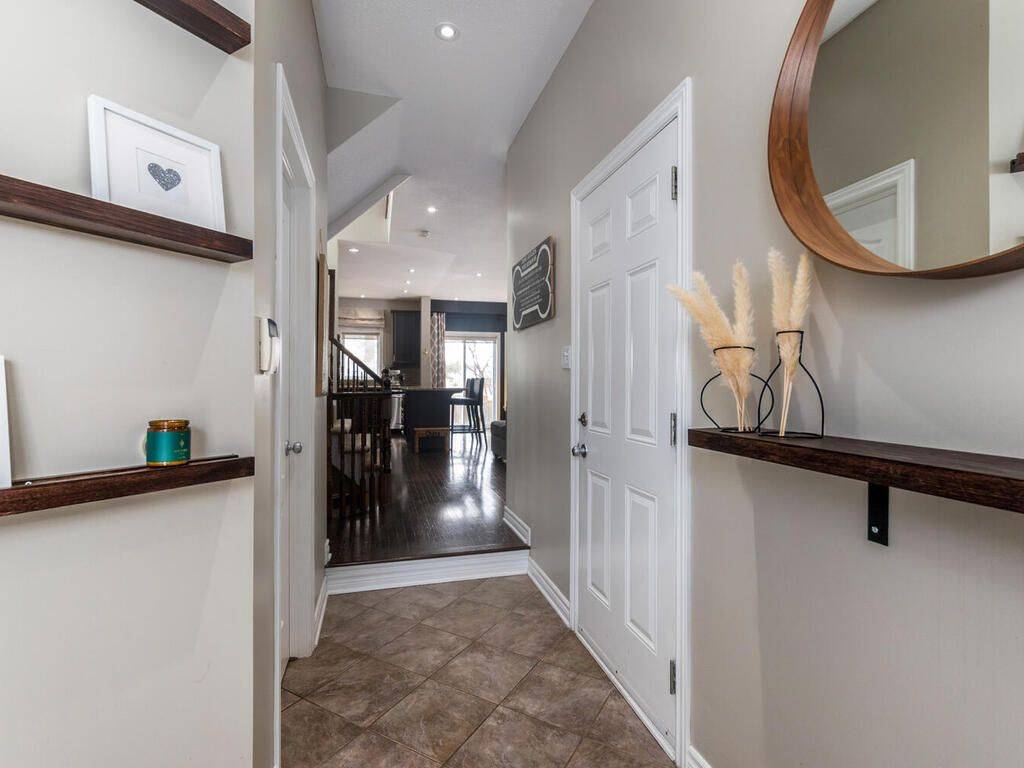For more information regarding the value of a property, please contact us for a free consultation.
279 Tewsley DR Blossom Park - Airport And Area, ON K1V 0Y6
Want to know what your home might be worth? Contact us for a FREE valuation!

Our team is ready to help you sell your home for the highest possible price ASAP
Key Details
Sold Price $637,500
Property Type Multi-Family
Sub Type Semi-Detached
Listing Status Sold
Purchase Type For Sale
Approx. Sqft 1100-1500
Subdivision 2602 - Riverside South/Gloucester Glen
MLS Listing ID X12211387
Sold Date 06/23/25
Style 2-Storey
Bedrooms 3
Annual Tax Amount $4,231
Tax Year 2025
Property Sub-Type Semi-Detached
Property Description
Welcome to Tranquility on Tewsley! This stunning semi-detached home is located in the highly sought-after Riverside South neighbourhood, just steps from the Rideau River. Meticulously maintained 3 bed, 3-bathroom home with an open concept main floor. Fabulous layout for entertaining on the main level with upgraded wood cabinetry, granite countertops and stainless steal appliances. Upper-level features large Primary bedroom with ensuite and walk-in closet, spacious second and third bedrooms plus a full bathroom. Finished lower level includes large rec room, laundry and ample storage. Step outside to a fully fenced yard with deck. This home's location provides convenient access to the waterfront and Claudette Cain Park, in addition to nearby grocery and drug stores, and a kayak/canoe launching dock. Utilities for 2024: Hydro $1005, Gas $739, Water $125/2 months
Location
State ON
County Ottawa
Community 2602 - Riverside South/Gloucester Glen
Area Ottawa
Rooms
Family Room Yes
Basement Finished
Kitchen 1
Interior
Interior Features Auto Garage Door Remote
Cooling Central Air
Fireplaces Number 1
Exterior
Exterior Feature Deck
Garage Spaces 1.0
Pool None
Roof Type Asphalt Shingle
Lot Frontage 26.44
Lot Depth 76.0
Total Parking Spaces 3
Building
Foundation Poured Concrete
Others
Senior Community Yes
Read Less



