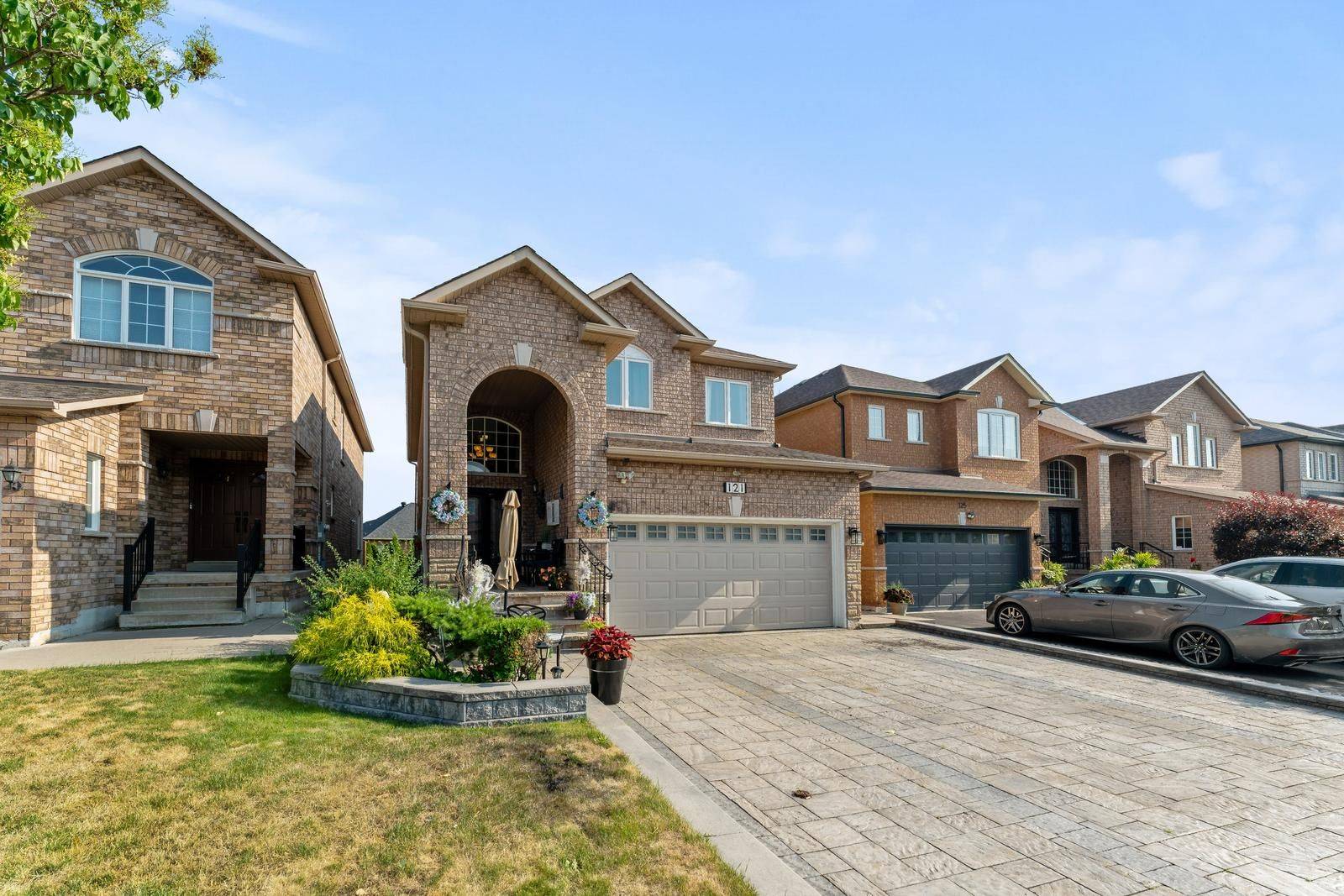See all 50 photos
$1,700,000
Est. payment /mo
4 Beds
4 Baths
New
121 Royal Pine AVE Vaughan, ON L4H 1S8
REQUEST A TOUR If you would like to see this home without being there in person, select the "Virtual Tour" option and your agent will contact you to discuss available opportunities.
In-PersonVirtual Tour
UPDATED:
Key Details
Property Type Single Family Home
Sub Type Detached
Listing Status Active
Purchase Type For Sale
Approx. Sqft 2500-3000
Subdivision Sonoma Heights
MLS Listing ID N12290431
Style 2-Storey
Bedrooms 4
Annual Tax Amount $6,460
Tax Year 2024
Property Sub-Type Detached
Property Description
Welcome to this beautifully upgraded 4-bedroom, 4-bath detached home on one of Sonoma Heights' most desirable streets. Offering over 4,000 sq ft of total living space, this home perfectly balances style, comfort, and functionality. Enjoy a modern kitchen with stainless steel appliances, quality finishes throughout, and a smart layout ideal for both daily living and entertaining. The finished walkout basement adds exceptional versatility perfect for a home office, gym, media room, or guest suite. Outside, enjoy fully landscaped grounds that create a private, low-maintenance outdoor retreat. Just minutes to top schools, parks, trails, shopping, and everyday conveniences. A rare offering in a coveted neighbourhood. Book your private showing today!
Location
State ON
County York
Community Sonoma Heights
Area York
Rooms
Family Room Yes
Basement Finished, Separate Entrance
Kitchen 2
Interior
Interior Features None
Cooling Central Air
Fireplace Yes
Heat Source Gas
Exterior
Parking Features Private
Garage Spaces 2.0
Pool None
Roof Type Shingles
Lot Frontage 34.12
Lot Depth 114.83
Total Parking Spaces 6
Building
Foundation Concrete
Others
Virtual Tour https://tours.digenovamedia.ca/121-royal-pine-avenue-woodbridge-on-l4h-1s8?branded=0
Listed by NORTH 2 SOUTH REALTY



