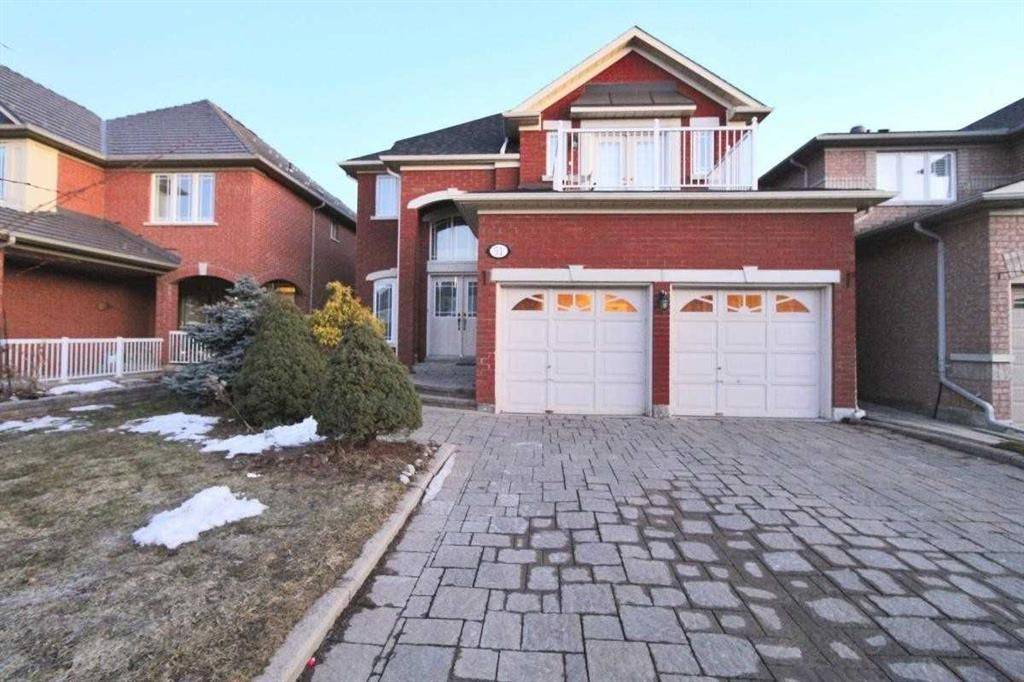See all 5 photos
$3,980
6 Beds
5 Baths
New
51 Estate Garden DR Richmond Hill, ON L4E 3V5
REQUEST A TOUR If you would like to see this home without being there in person, select the "Virtual Tour" option and your agent will contact you to discuss available opportunities.
In-PersonVirtual Tour
UPDATED:
Key Details
Property Type Single Family Home
Sub Type Detached
Listing Status Active
Purchase Type For Rent
Approx. Sqft 2500-3000
Subdivision Oak Ridges Lake Wilcox
MLS Listing ID N12287206
Style 2-Storey
Bedrooms 6
Property Sub-Type Detached
Property Description
Beautiful 4-Bedroom Family Home With Finished Basement In Desirable Oak Ridges Richmond HillWelcome To This Spacious And Well-Maintained Family Home Offering Over 2,500 Sq. Ft. Of LivingSpace, Plus A Fully Finished Basement Featuring 2 Bedrooms And 2 Full Bathrooms Ideal ForExtended Family.Situated On A Quiet, Family-Friendly Street In The Prestigious Oak Ridges Community, This RareModel Boasts 9-Foot Ceilings On The Main Floor, Hardwood Flooring Throughout, And Double FrontDoors For A Grand Entrance.Key Features:Bright And Open Family Room With Gas FireplaceUpdated Kitchen With Pot Lights And Walk-Out To The BackyardMain Floor Laundry Room With Direct Access To The Double Car GarageInterlock Walkway, No Sidewalk, And Wide Driveway For Additional ParkingSpacious Living And Dining Rooms Perfect For EntertainingLocated Just Minutes From Parks, Top-Rated Schools, Public Transit, Walking Trails,Restaurants, And All Yonge Street Amenities, This Home Offers The Perfect Balance Of Comfort,Style, And Convenience.Dont Miss This Rare Opportunity To Own A Truly Stunning Home In One Of Richmond Hills MostSought-After Neighbourhoods!
Location
State ON
County York
Community Oak Ridges Lake Wilcox
Area York
Rooms
Family Room Yes
Basement Finished
Kitchen 1
Separate Den/Office 2
Interior
Interior Features None
Cooling Central Air
Fireplace Yes
Heat Source Gas
Exterior
Parking Features Private
Garage Spaces 2.0
Pool None
Roof Type Shingles
Total Parking Spaces 6
Building
Foundation Concrete
Listed by HOMELIFE/FUTURE REALTY INC.



