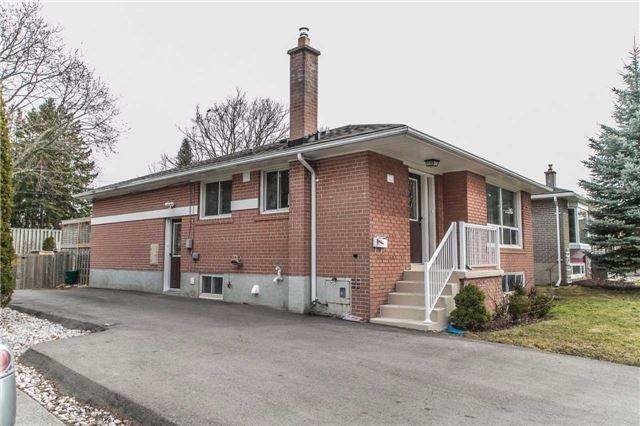See all 24 photos
$2,850
3 Beds
1 Bath
New
61 Aurora Heights DR #MAIN Aurora, ON L4G 2W6
REQUEST A TOUR If you would like to see this home without being there in person, select the "Virtual Tour" option and your agent will contact you to discuss available opportunities.
In-PersonVirtual Tour
UPDATED:
Key Details
Property Type Single Family Home
Sub Type Detached
Listing Status Active
Purchase Type For Rent
Approx. Sqft 700-1100
Subdivision Aurora Heights
MLS Listing ID N12280216
Style Bungalow
Bedrooms 3
Building Age 51-99
Property Sub-Type Detached
Property Description
Welcome To This Beautifully Updated 3-Bedroom Home Located In One Of Aurora's Most Desirable Neighborhoods. 61 Aurora Heights Drive Offers A Fresh, Modern Living Space That's Been Newly Updated And Freshly Painted - Perfect For Families Or Professionals Seeking Comfort And Convenience. Located In A Family-Friendly Neighborhood Close To Top-Rated Schools, Minutes From Yonge Street, Shops, Restaurants, And Transit Near Parks, Trails, And Community Amenities. Property Features Include: 3 Spacious Bedrooms With Generous Closet Space, Bright, Open-Concept Layout With Large Windows For Natural Light, Newly Updated Kitchen And Bathroom, Freshly Painted Throughout With Stylish, Neutral Finishes, Private In-Unit Laundry Located In The Basement - Not Shared, Private Backyard, Ideal For Outdoor Relaxation Or Entertaining. This Turnkey Home Is Ready For Immediate Occupancy - Just Move In And Enjoy!
Location
State ON
County York
Community Aurora Heights
Area York
Rooms
Family Room Yes
Basement Separate Entrance, Finished
Kitchen 1
Interior
Interior Features None
Cooling Central Air
Fireplace Yes
Heat Source Gas
Exterior
Exterior Feature Deck, Porch
Parking Features Available, Front Yard Parking
Pool None
Roof Type Asphalt Shingle
Total Parking Spaces 1
Building
Foundation Concrete
Listed by RE/MAX HALLMARK REALTY LTD.



