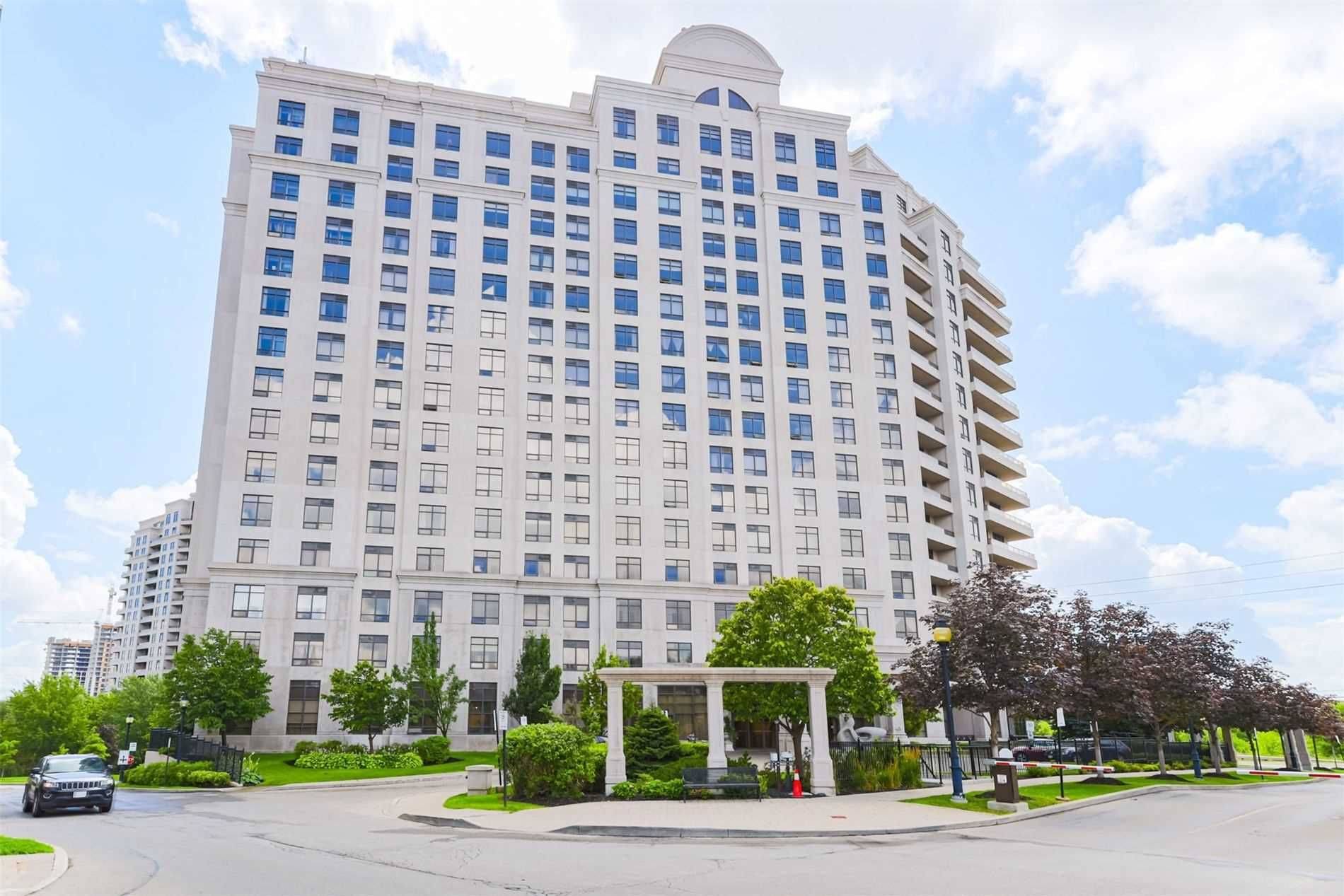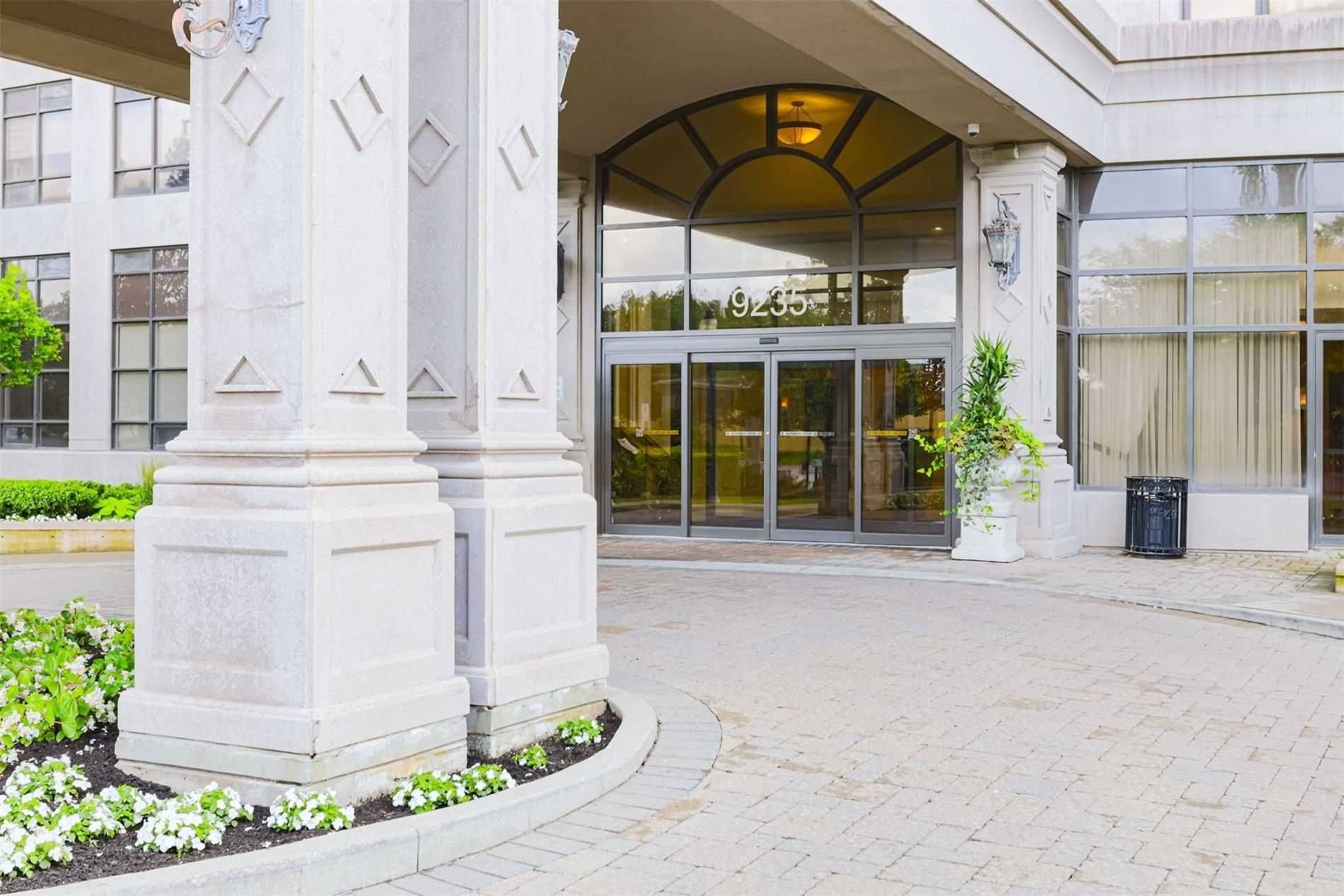See all 24 photos
$899,000
Est. payment /mo
2 Beds
2 Baths
New
9235 Jane ST #511 Vaughan, ON L6A 0J8
REQUEST A TOUR If you would like to see this home without being there in person, select the "Virtual Tour" option and your agent will contact you to discuss available opportunities.
In-PersonVirtual Tour
UPDATED:
Key Details
Property Type Condo
Sub Type Condo Apartment
Listing Status Active
Purchase Type For Sale
Approx. Sqft 1000-1199
Subdivision Maple
MLS Listing ID N12265321
Style Apartment
Bedrooms 2
HOA Fees $1,110
Annual Tax Amount $3,276
Tax Year 2024
Property Sub-Type Condo Apartment
Property Description
Don't Miss Your Chance To Own This Amazing 2 Bedroom, 2 Full Washrooms Unit with 2 Tandem Parking Spaces & 1 Locker At The Sought After Bellaria Condos. Great Sw Views With Massive L-Shape Wrap Around Balcony, Large Pantry In Kitchen with additional Freezer, Large Laundry Room Area W/Sink And Great Size Master Bedroom W/ Large Closet Space, built in fireplace and new Glass Closet Doors. Fantastic Location With Great Amenities Including Large Party Room, Gym, Reading Room And Concierge W/ Security Gatehouse. Close To Shopping, Hospital, Hwy 400,Public Transit, Subway and More!
Location
State ON
County York
Community Maple
Area York
Rooms
Family Room Yes
Basement None
Kitchen 1
Interior
Interior Features Other
Cooling Central Air
Fireplace Yes
Heat Source Gas
Exterior
Parking Features Underground
Garage Spaces 2.0
Exposure South West
Total Parking Spaces 2
Balcony Open
Building
Story 5
Unit Features Clear View,Hospital,Park,Public Transit,School Bus Route
Locker Owned
Others
Pets Allowed Restricted
Listed by HOMELIFE FRONTIER REALTY INC.



