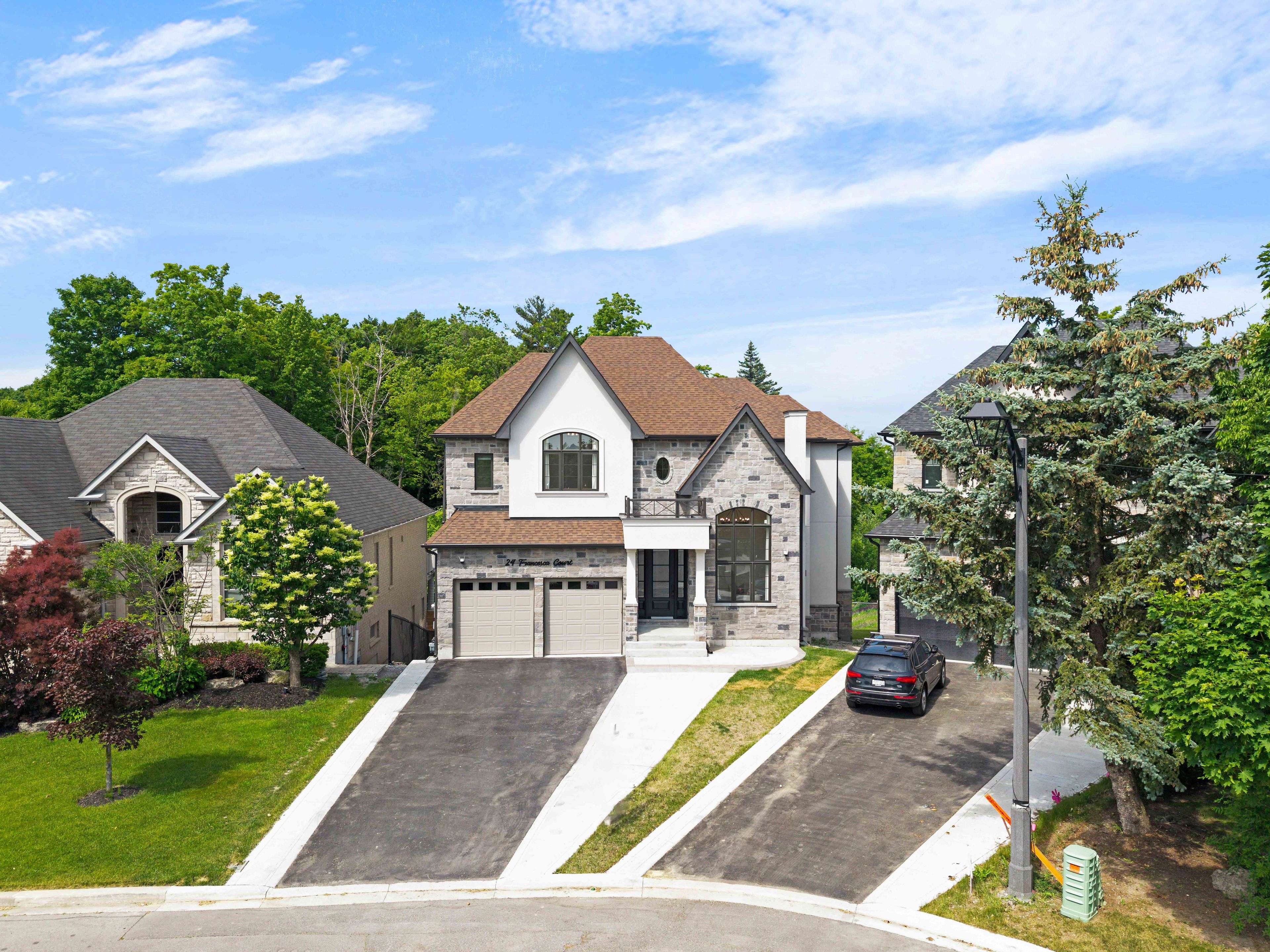24 Francesca CT Vaughan, ON L4L 9L2
UPDATED:
Key Details
Property Type Single Family Home
Sub Type Detached
Listing Status Active
Purchase Type For Sale
Approx. Sqft 3500-5000
Subdivision East Woodbridge
MLS Listing ID N12227235
Style 2-Storey
Bedrooms 5
Building Age 0-5
Annual Tax Amount $10,771
Tax Year 2025
Property Sub-Type Detached
Property Description
Location
State ON
County York
Community East Woodbridge
Area York
Rooms
Family Room Yes
Basement Finished with Walk-Out, Separate Entrance
Kitchen 1
Separate Den/Office 1
Interior
Interior Features Auto Garage Door Remote, Built-In Oven, Carpet Free, Central Vacuum, Countertop Range, ERV/HRV, On Demand Water Heater
Cooling Central Air
Fireplace Yes
Heat Source Gas
Exterior
Garage Spaces 2.0
Pool None
Roof Type Shingles
Lot Frontage 24.39
Lot Depth 134.81
Total Parking Spaces 6
Building
Foundation Poured Concrete
Others
Virtual Tour https://youtu.be/dILieHWTEBc?si=hc2RX0rEKne5oN_a



