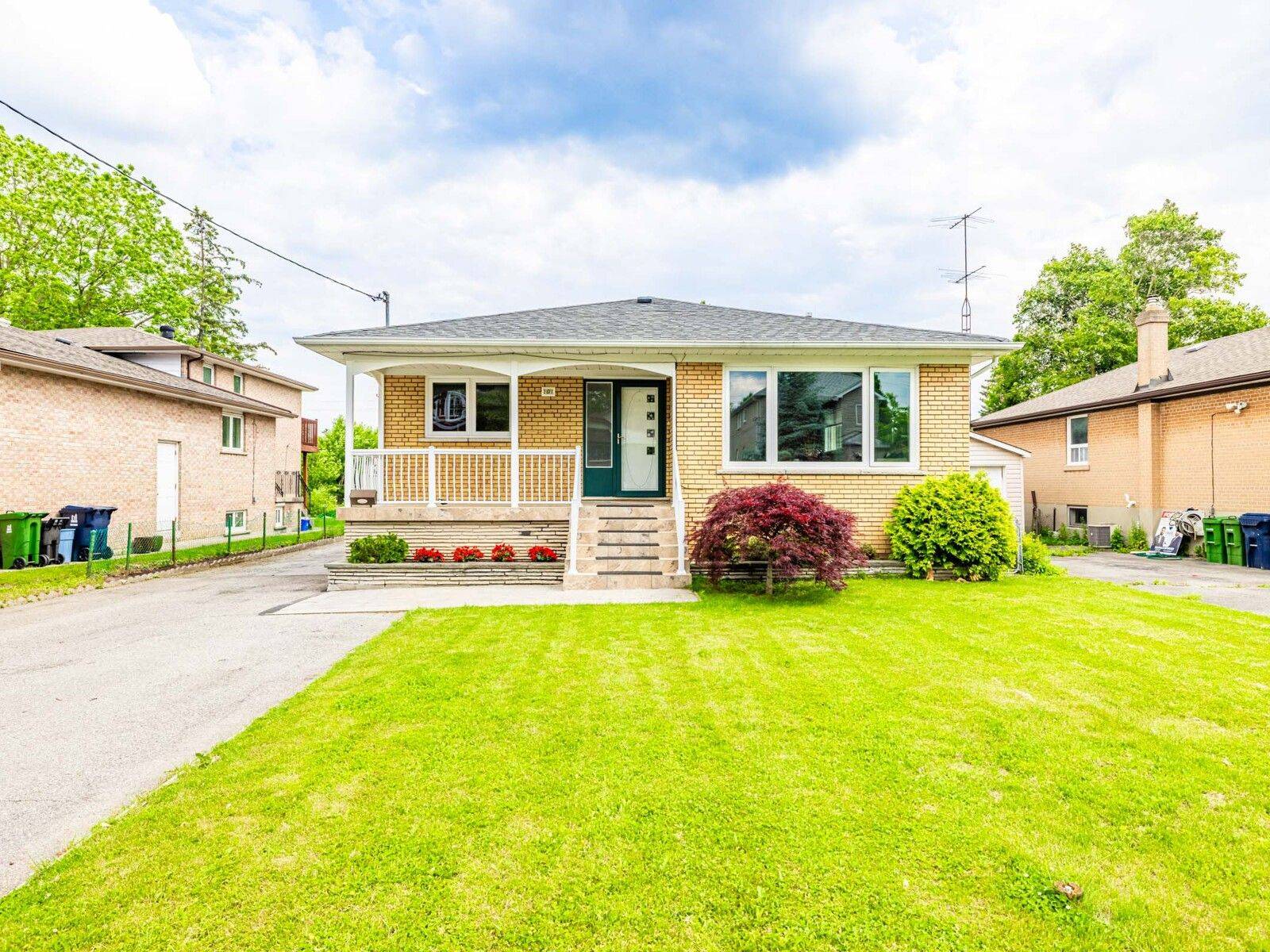101 Pemberton AVE Toronto C14, ON M2M 1Y4
UPDATED:
Key Details
Property Type Single Family Home
Sub Type Detached
Listing Status Active
Purchase Type For Sale
Approx. Sqft 1500-2000
Subdivision Newtonbrook East
MLS Listing ID C12209663
Style Bungalow-Raised
Bedrooms 7
Annual Tax Amount $8,247
Tax Year 2024
Property Sub-Type Detached
Property Description
Location
State ON
County Toronto
Community Newtonbrook East
Area Toronto
Rooms
Family Room No
Basement Walk-Up, Finished
Kitchen 2
Separate Den/Office 4
Interior
Interior Features Primary Bedroom - Main Floor, Other, Auto Garage Door Remote, Central Vacuum
Cooling Central Air
Fireplace No
Heat Source Gas
Exterior
Exterior Feature Porch
Parking Features Private
Garage Spaces 2.0
Pool None
View Garden
Roof Type Asphalt Shingle
Lot Frontage 50.0
Lot Depth 135.0
Total Parking Spaces 9
Building
Unit Features Library,Park,Place Of Worship,Rec./Commun.Centre,School,Other
Foundation Other
Others
Virtual Tour https://www.houssmax.ca/vtournb/h0167953



